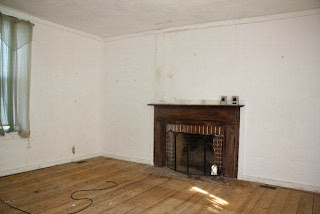 |
| Dining area & Kitchen |
 |
| Family room - "World's ugliest paneling & linoleum" |
 |
| "Parlor" facing the front of the house |
 |
| "Parlor" opposite side |
 |
| Foyer - front door |
 |
| Foyer - stairs |
 |
| 1st floor Guest room - southern yellow pine floor |
 |
| Guest room - east wall fireplace |
 |
| 2nd floor east bedroom - stove pipe thimble in the wall |

No comments:
Post a Comment